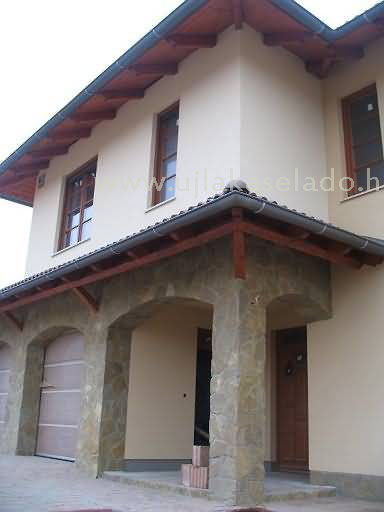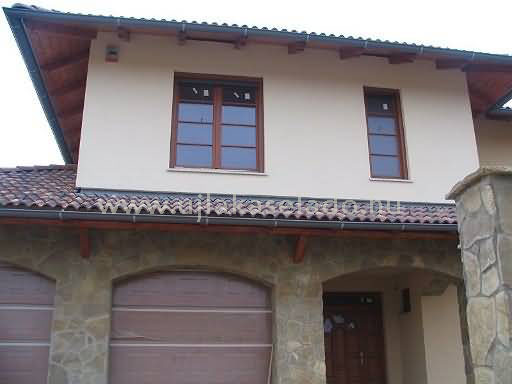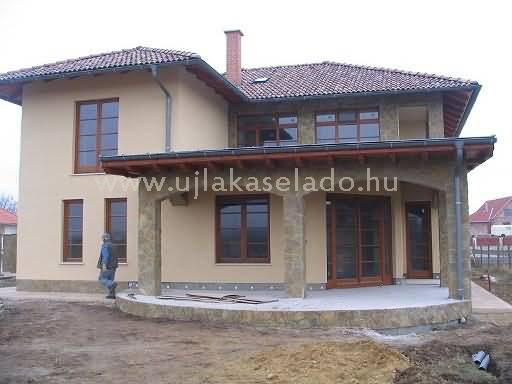reference
veresegyház detached house
planing and construction
It is situated in the town Veresegyház. It is a two storey building.
We were doing the design and construction work of house.
The structure of the house are:
Reinforced concrete foundation, Porotherm  brick wall with EPS exterior Insulation, reinforced concrete slab, wooden roofconstruction with Bramac concrete tile.
brick wall with EPS exterior Insulation, reinforced concrete slab, wooden roofconstruction with Bramac concrete tile.
It has a living room, four bedrooms, kitchen, larder, two bathroom, wc, laundry, double garage and terrace.

