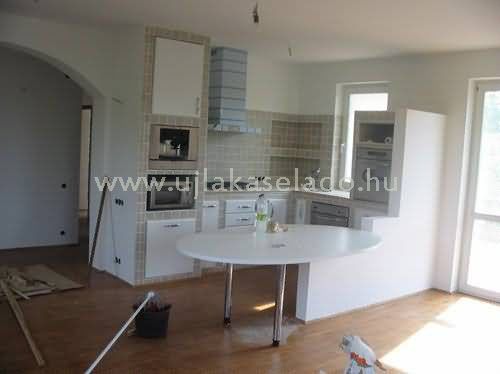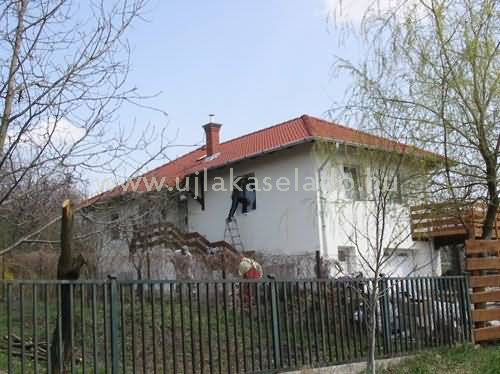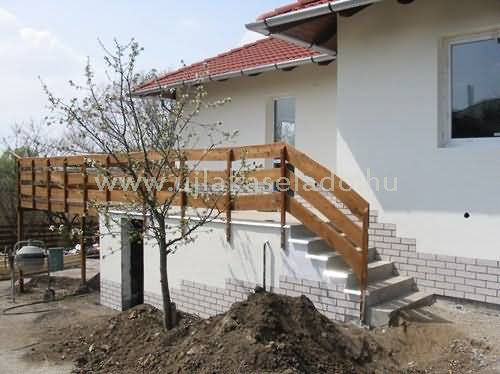reference
őrbottyán detached house
planing and construction
It is situated in the town Őrbottyán. It has cellar.
We were doing the design and construction work of house.
The structure o f the house are:
f the house are:
Reinforced concrete foundation, concrete cellar walls, Porotherm brick wall with EPS exterior Insulation, reinforced concrete slab, wooden roofconstruction with Bramac concrete tile.
It has a living room, three bedrooms, kitchen, larder, bathroom, wc, laundry, garage and cellar. The house has a huge terrace.

